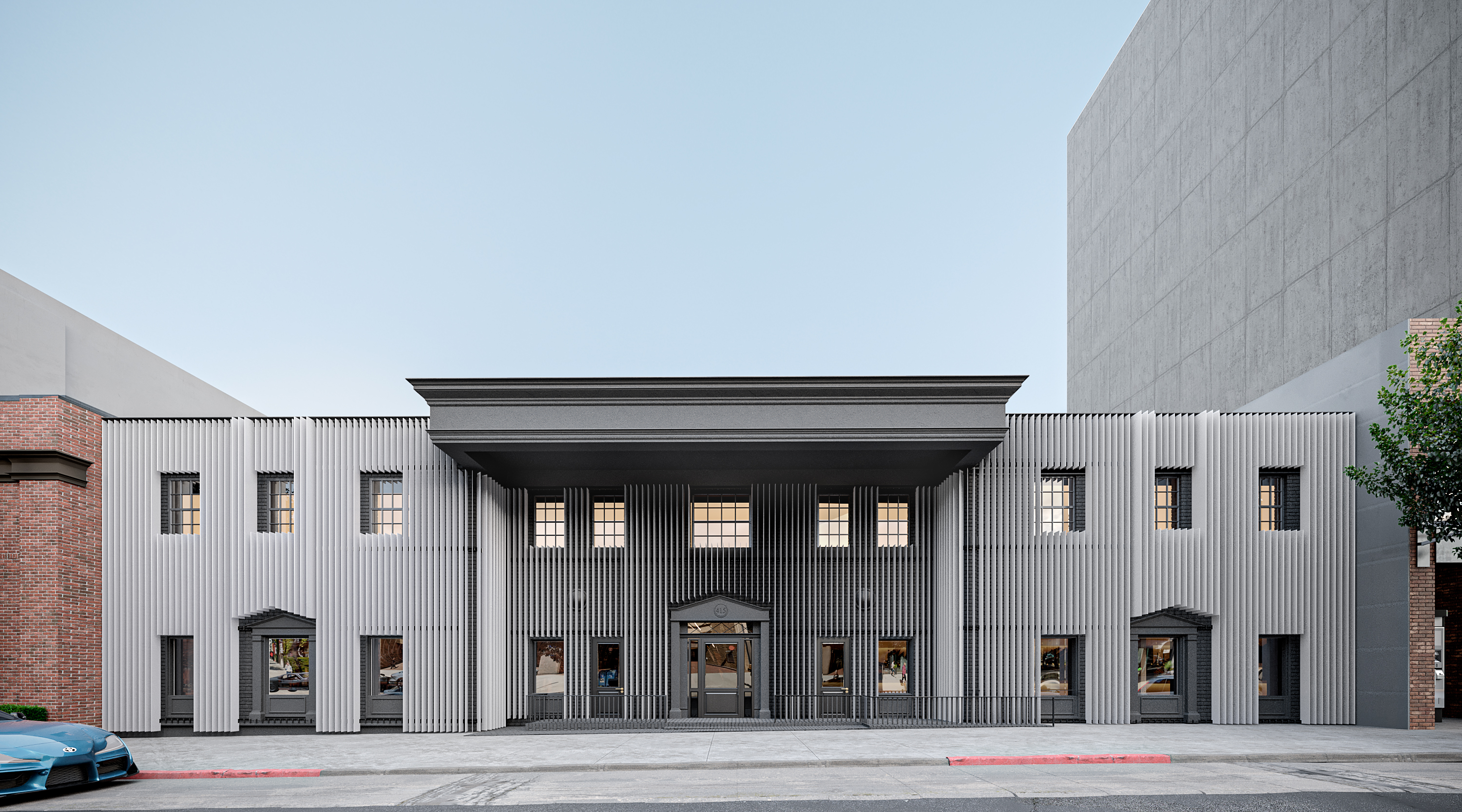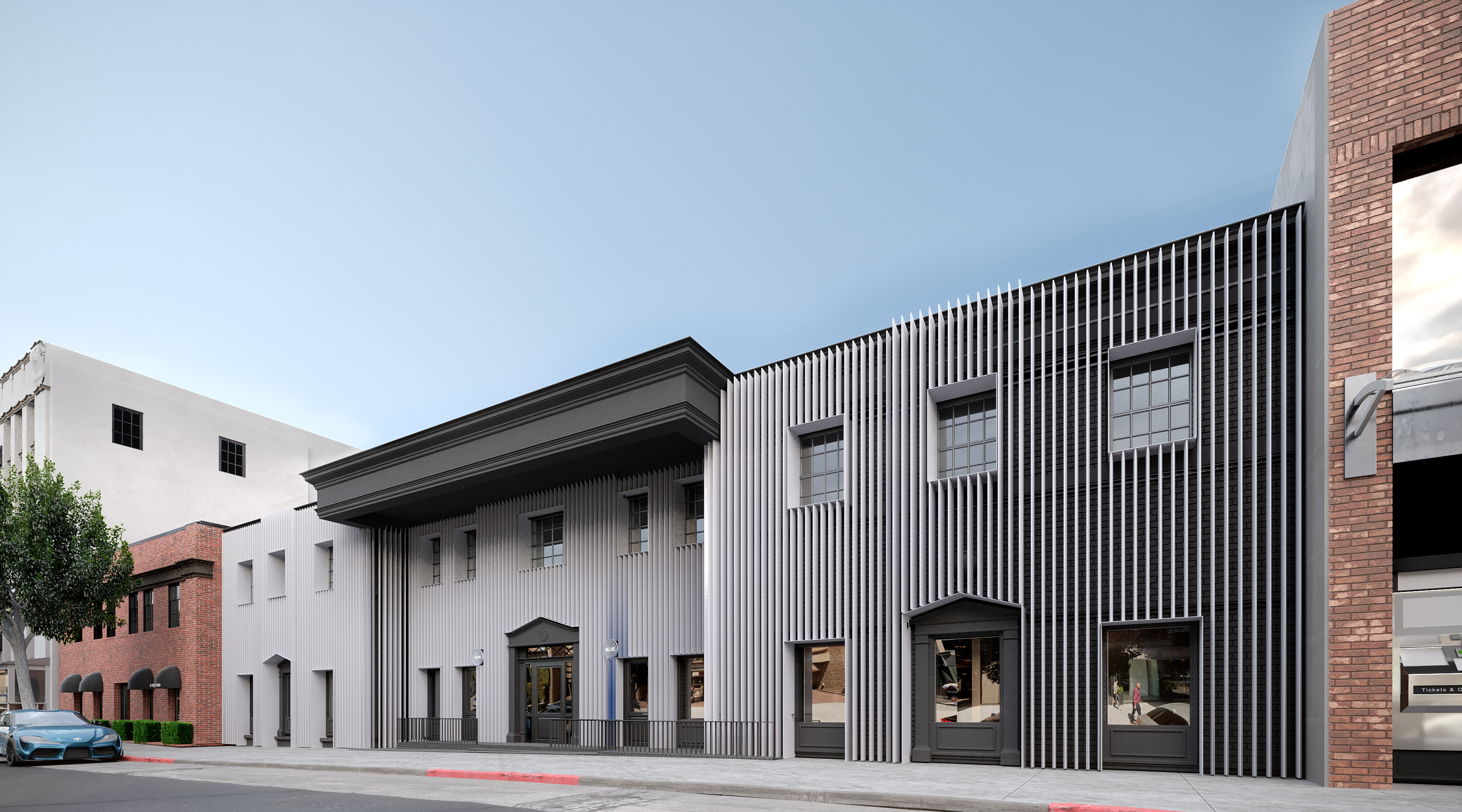The Camden project is a case study on how we are able to modernize an outdated exterior by utilizing select cost effective features to enhance the facade.
By simply adding to the already existing exterior structure and updating the interior with smooth, natural materials, we were able to create a sleek yet functional design to benefit both the owners and tenants of the building.

