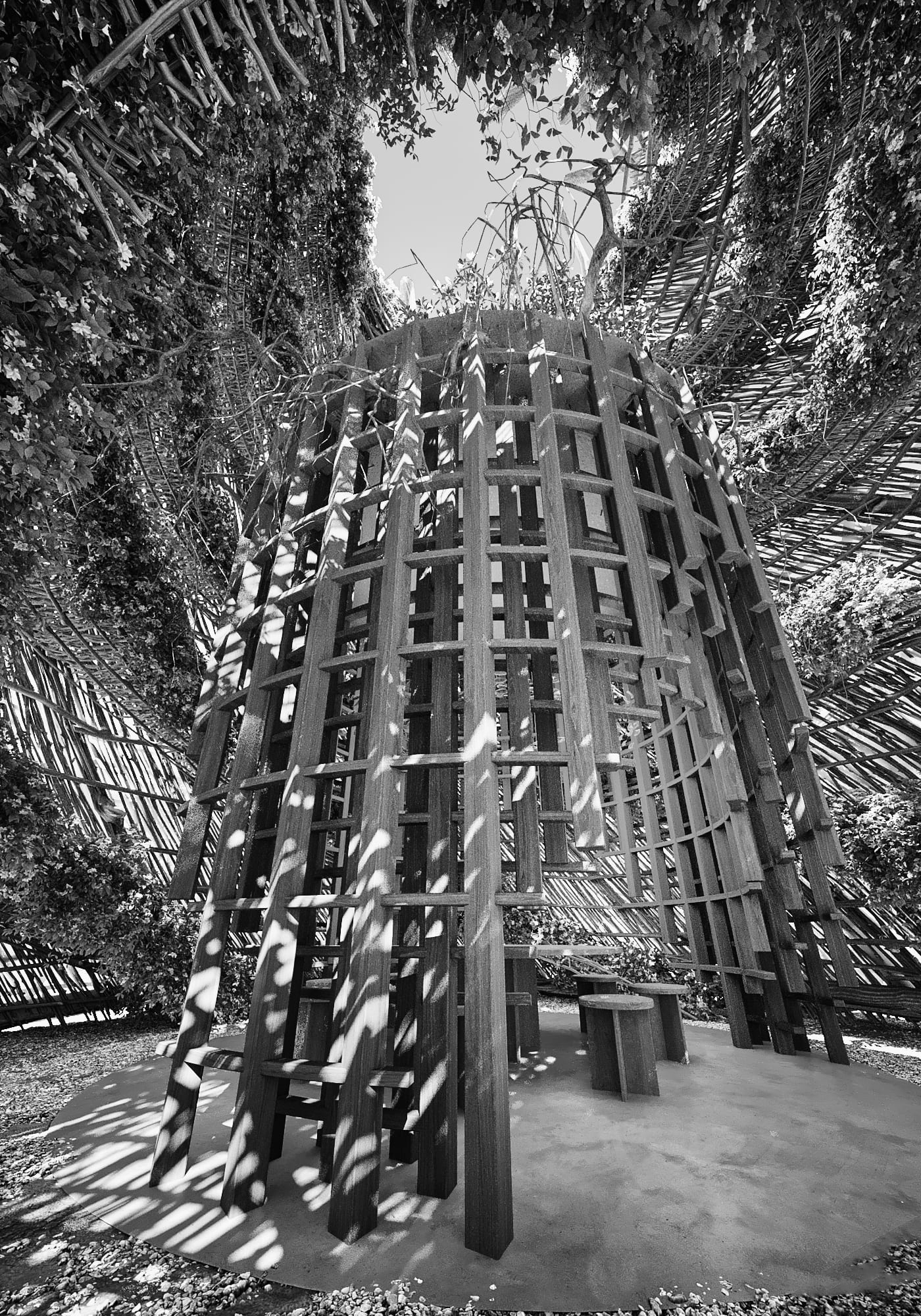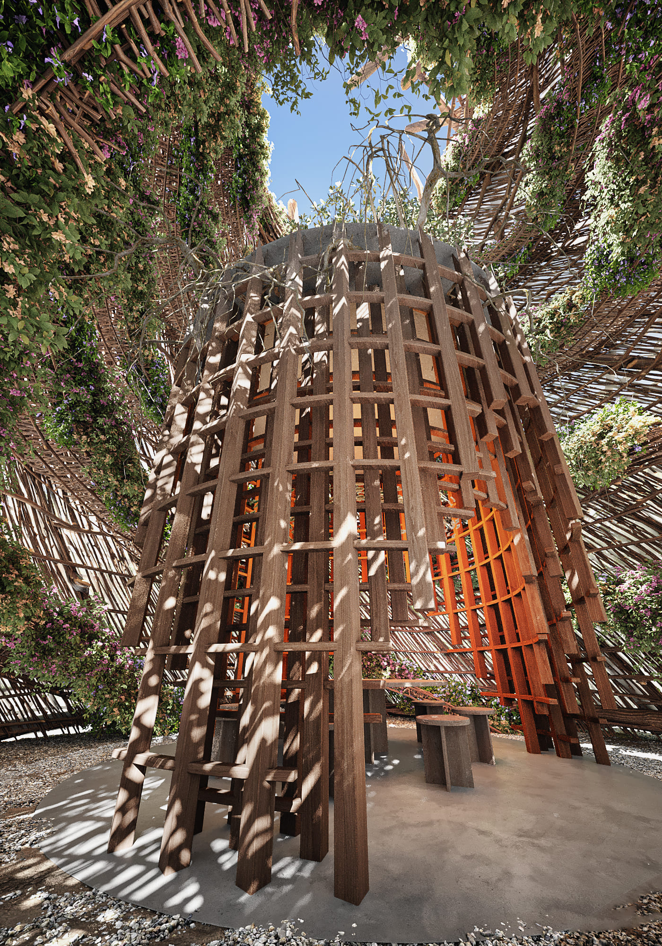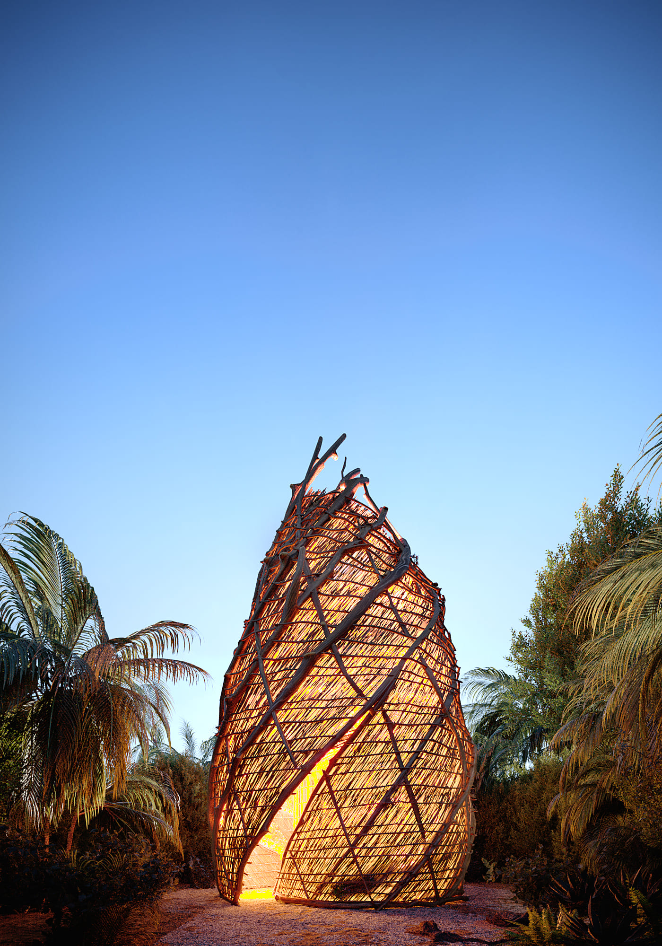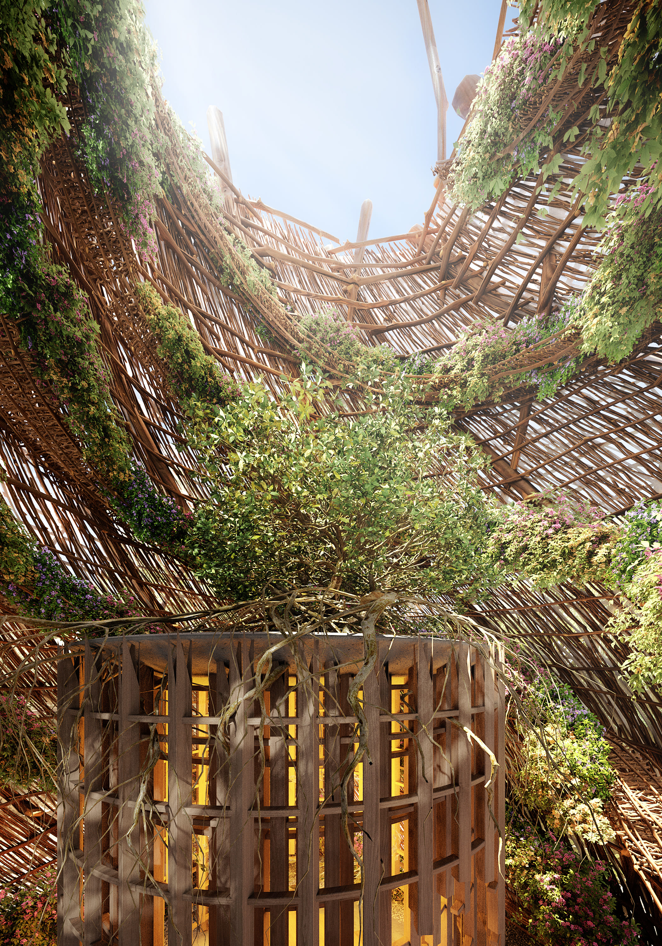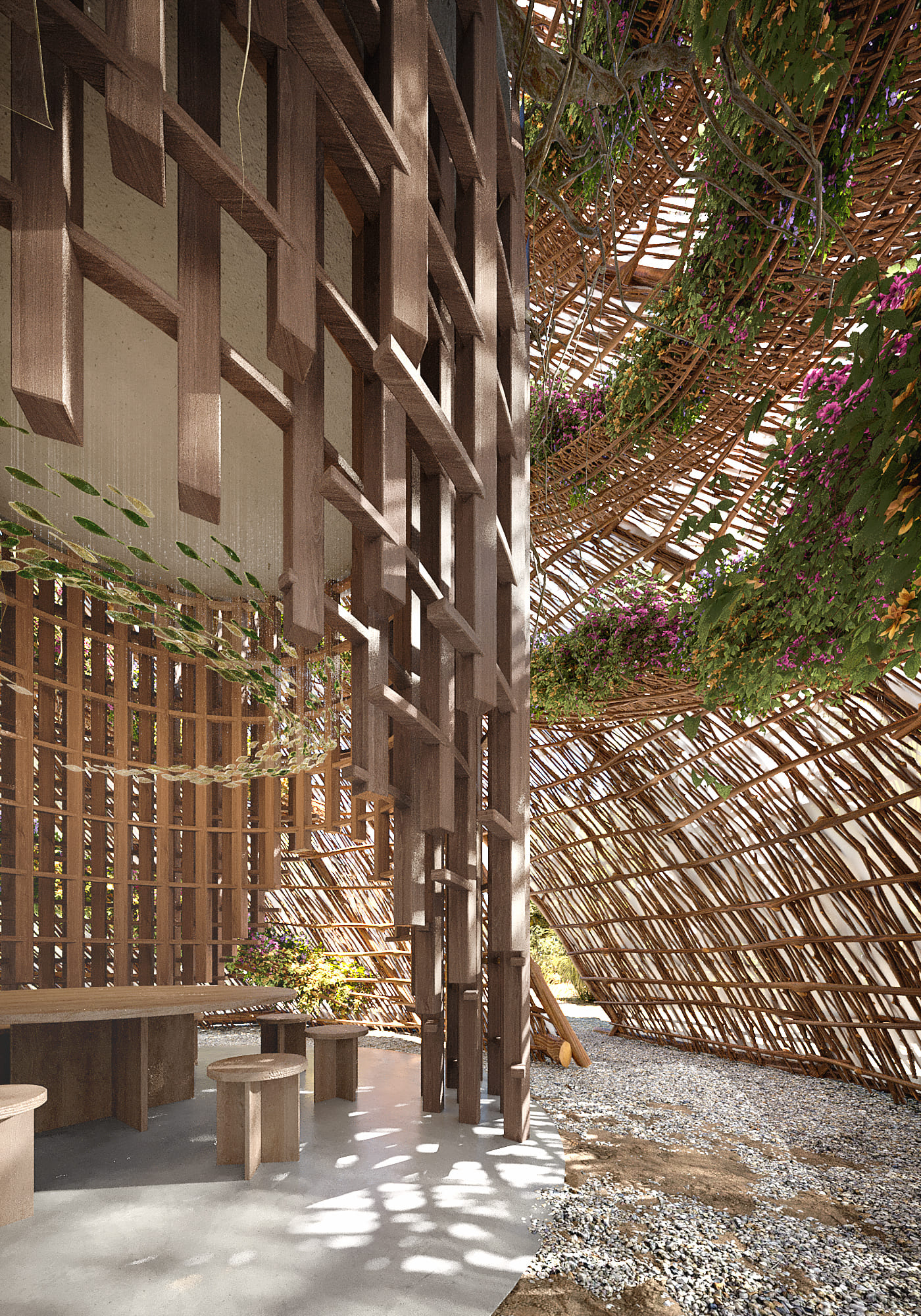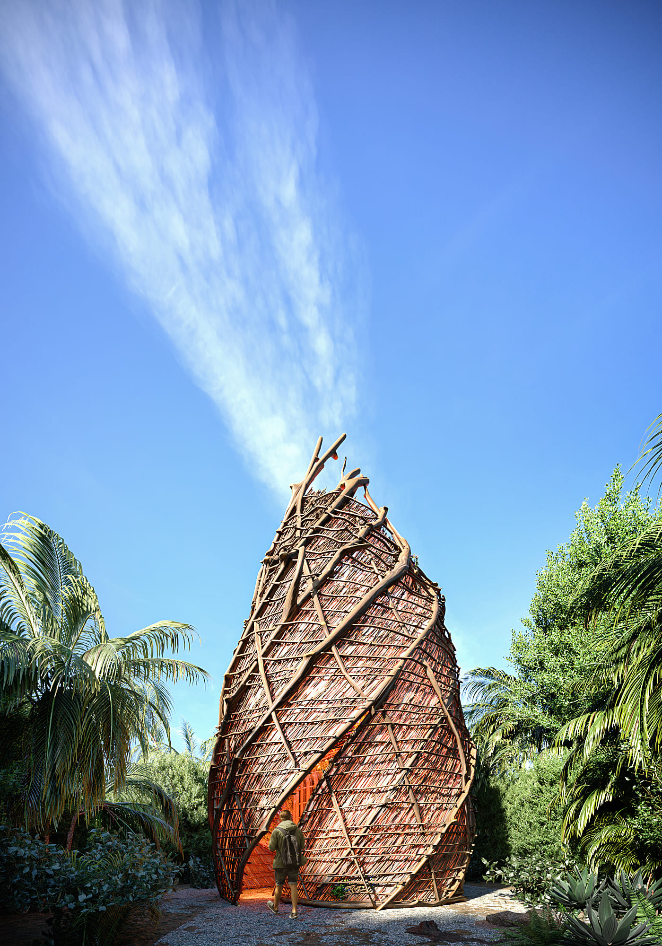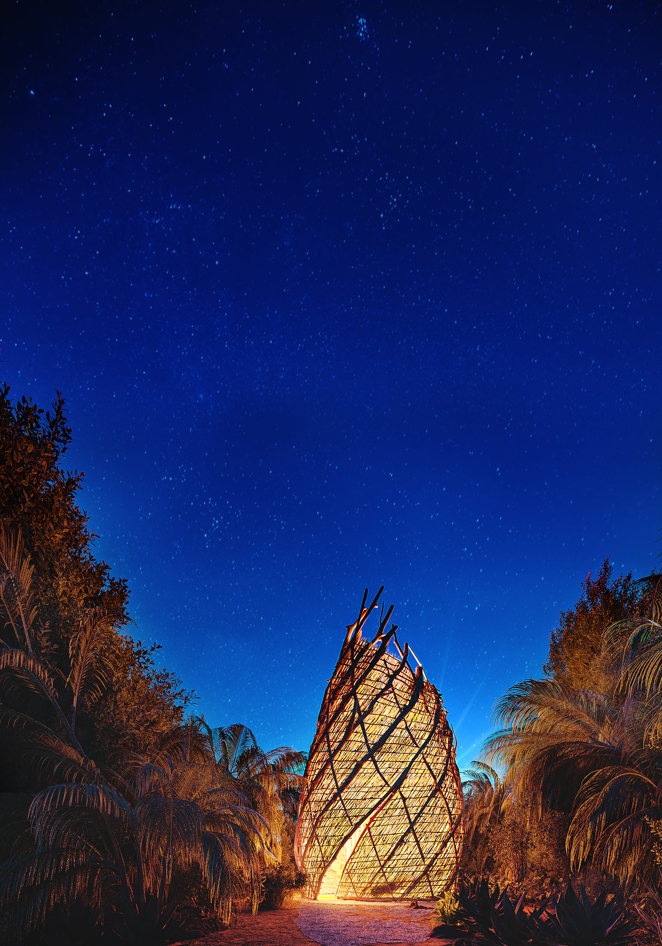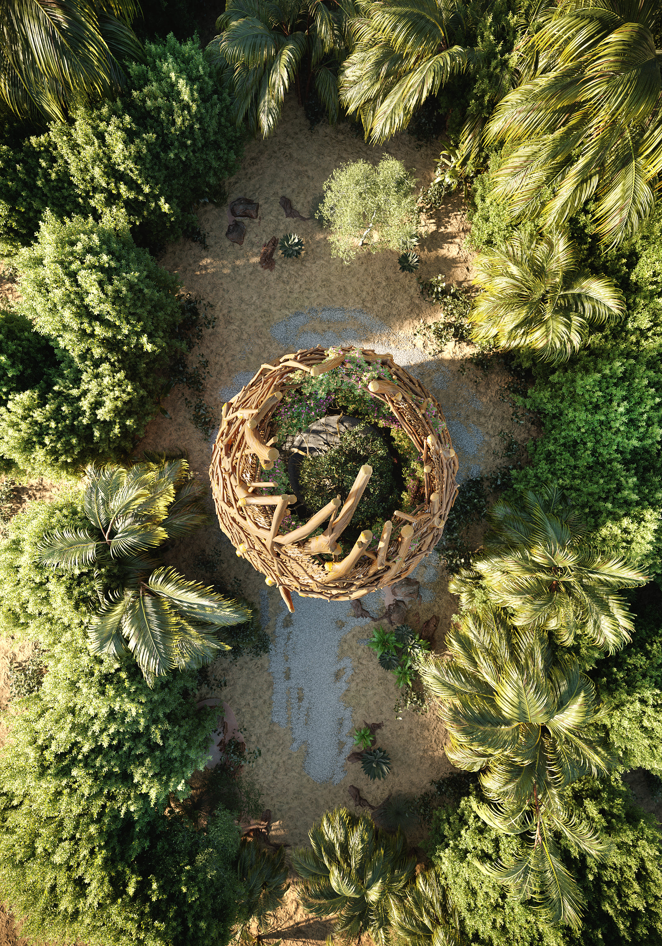Using wood as its main element for construction, it draws at a very basic material abundant in the surrounding environment yet the silhouette is suggestive of parametric design. The building comprises a series of concentric envelopes that serve different functions yet completing each other. At the heart of the space is an education room that uses a flower planter as a roof collecting any rain water to be purposed for the flowers within said roof planter.
A spiral of orchids planters run across the inside of the shading screen comprised of thatch and a fabric retaining moisture in the space. All this is supported by a circular wooden truss structure majestically standing tall drawing from the near by pavilions and kiln, while using materials native to the host site.
